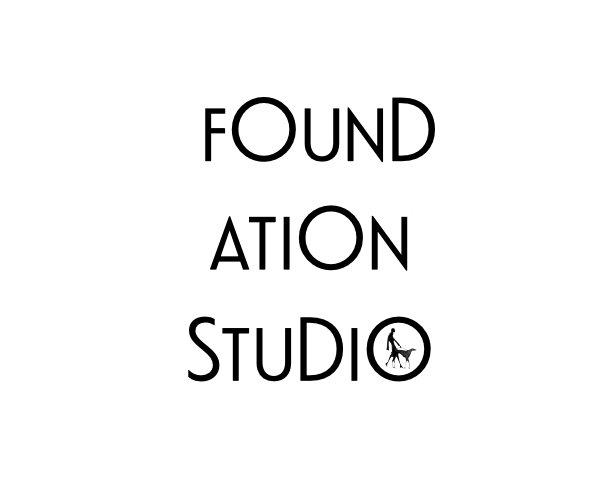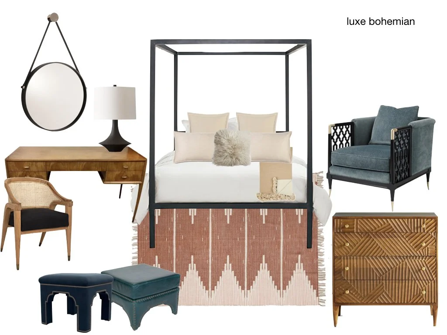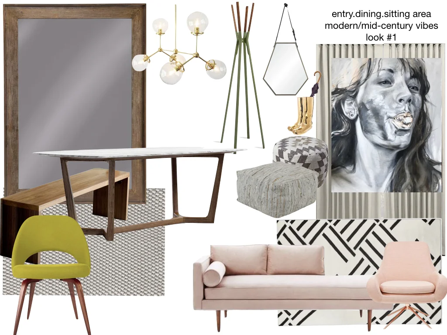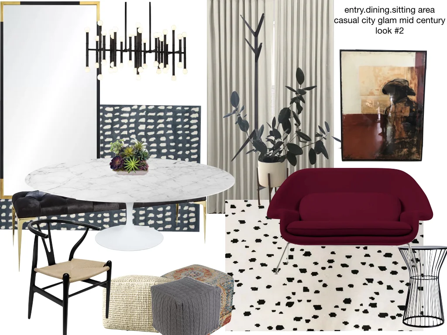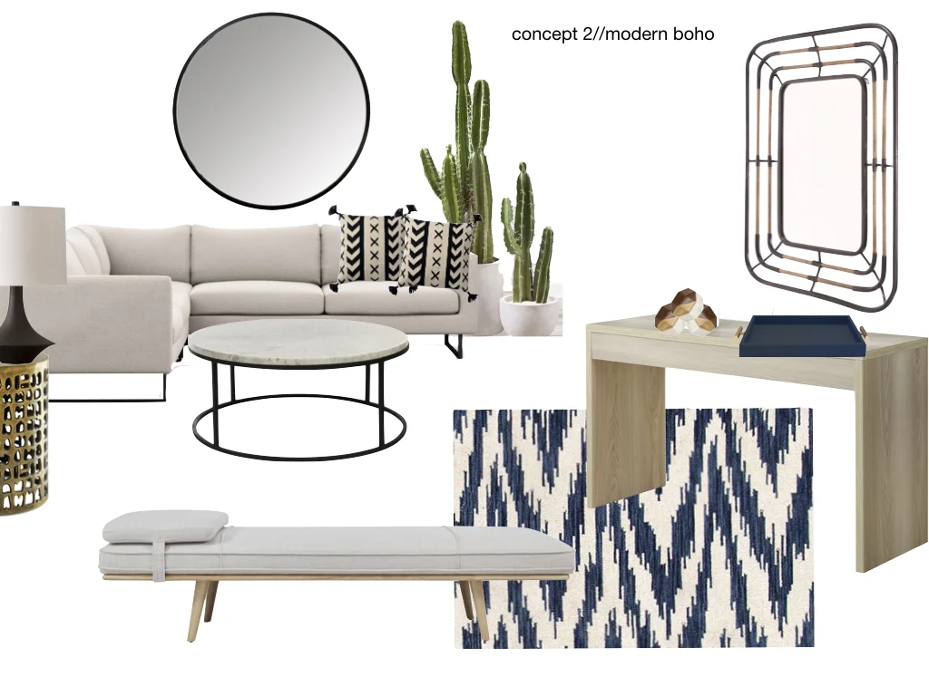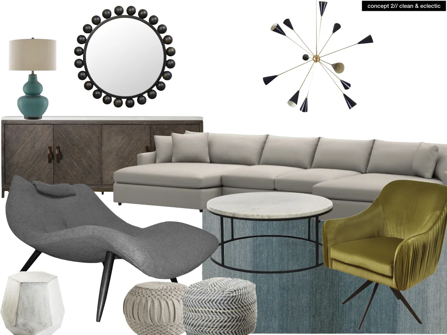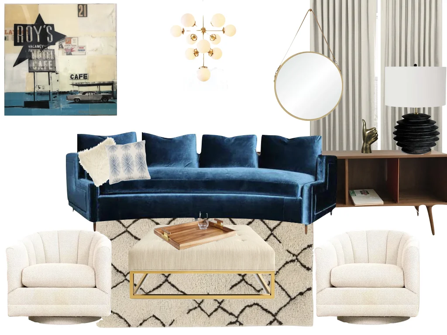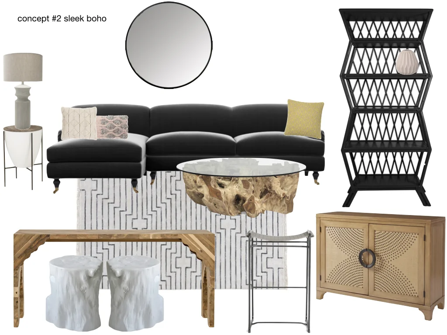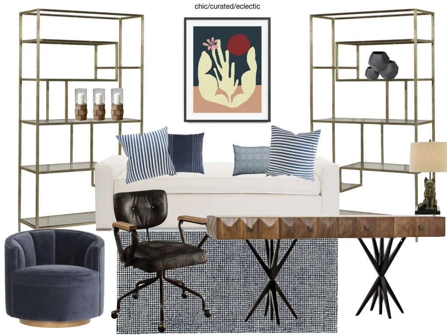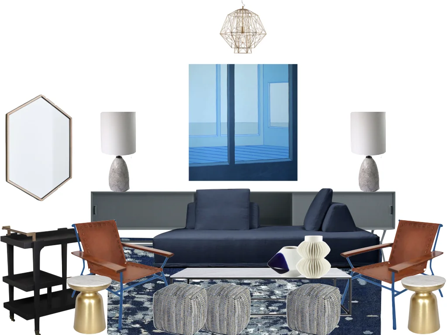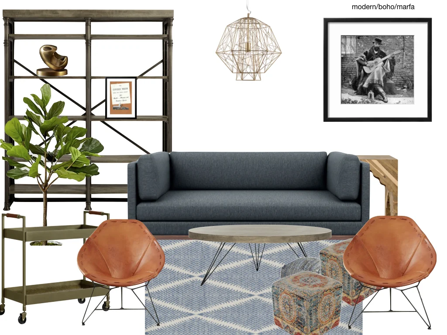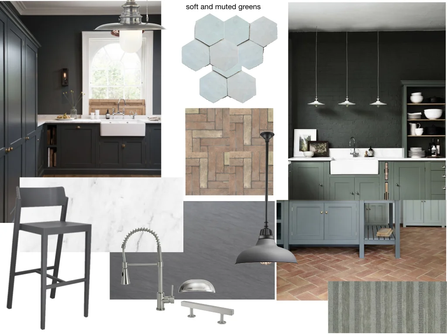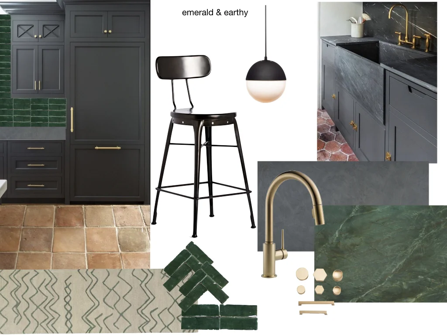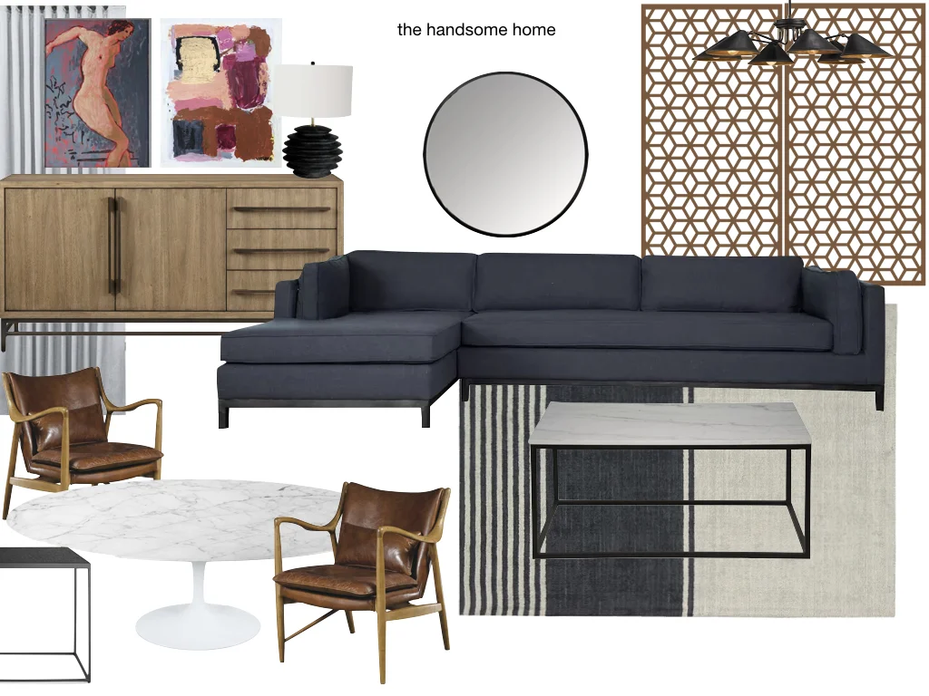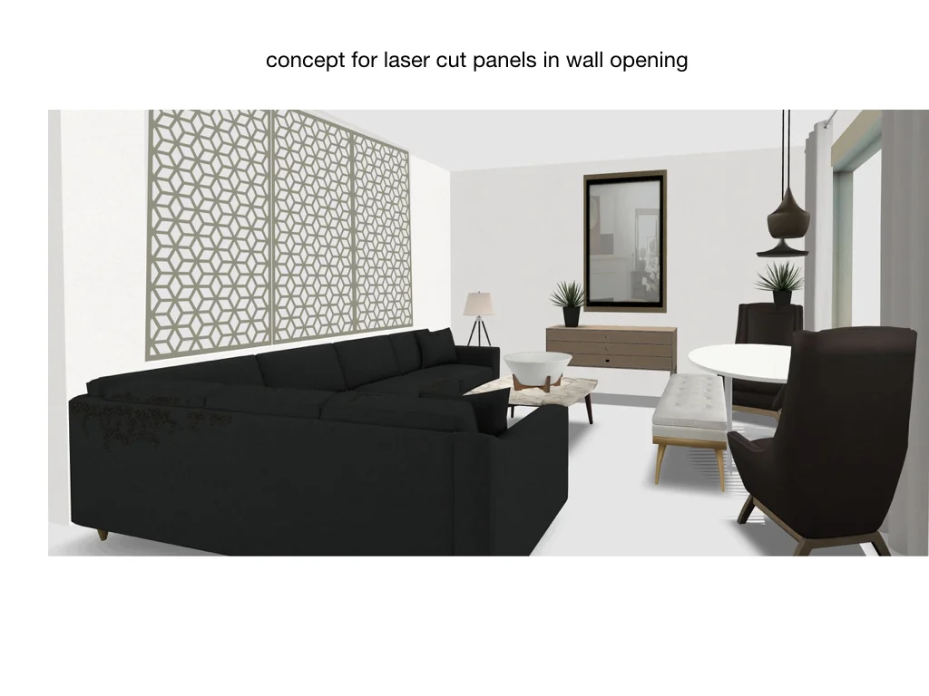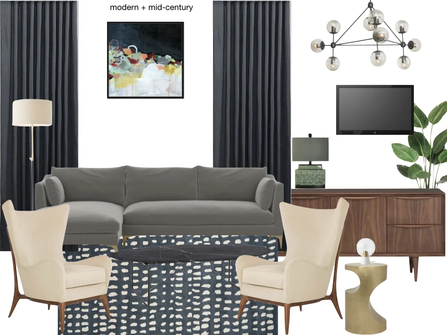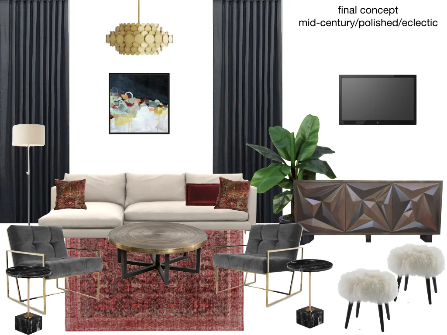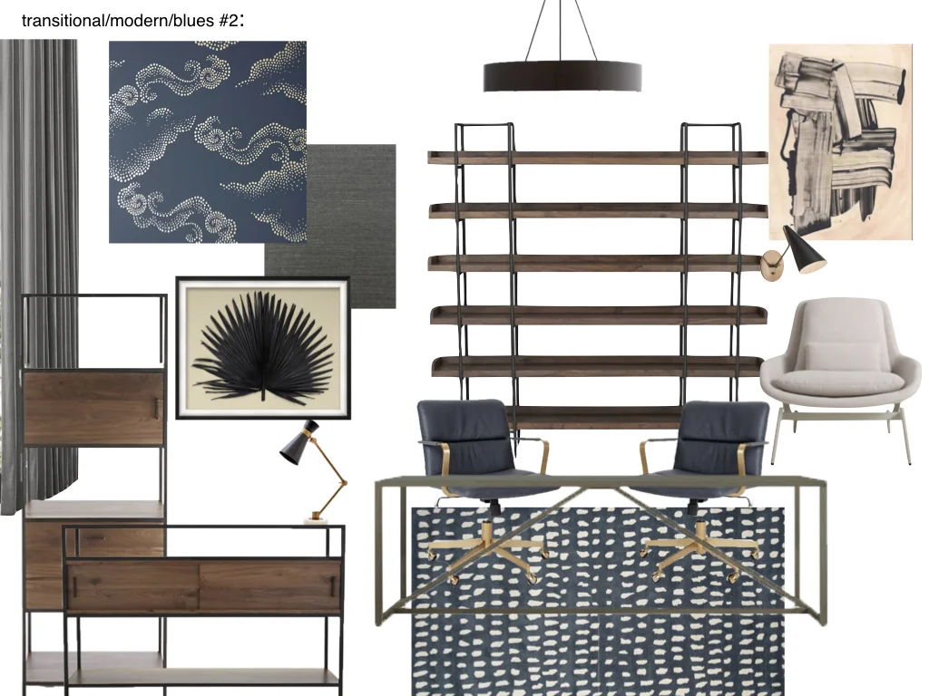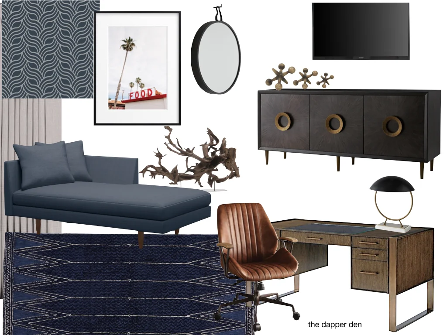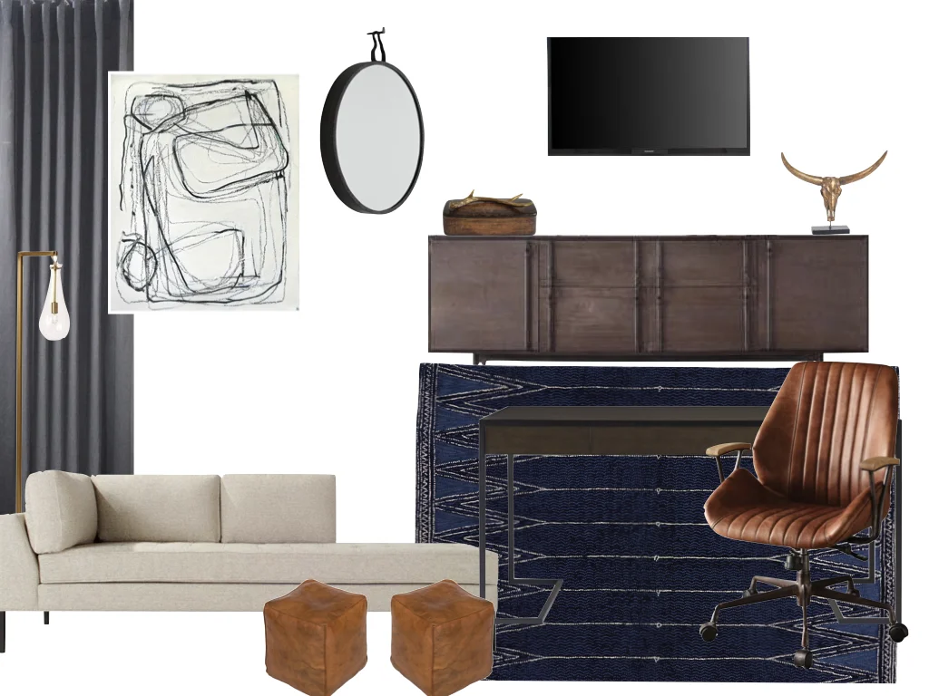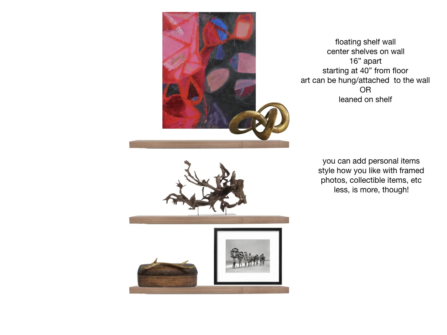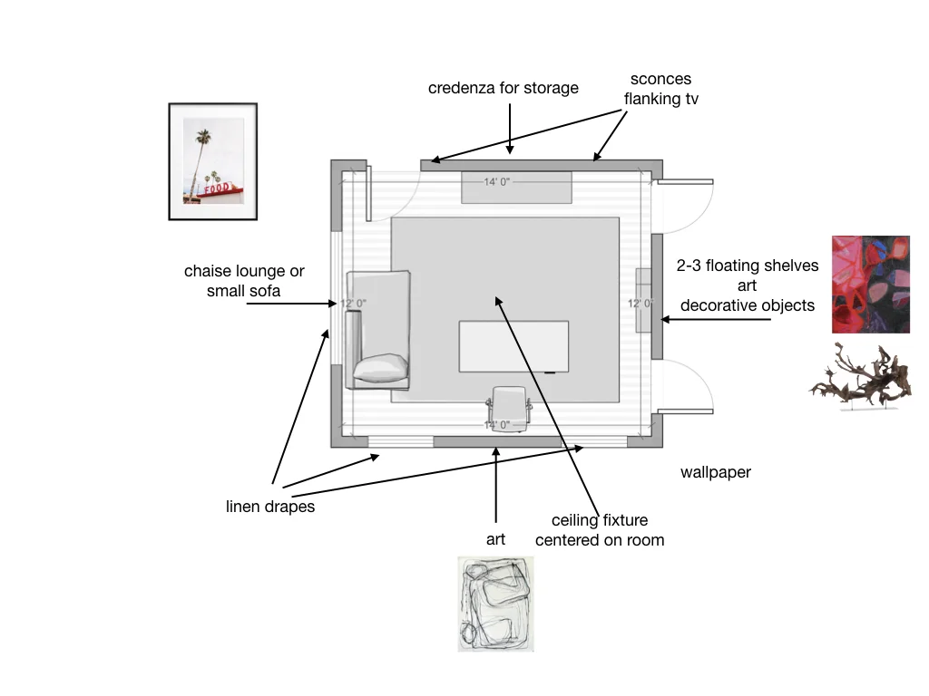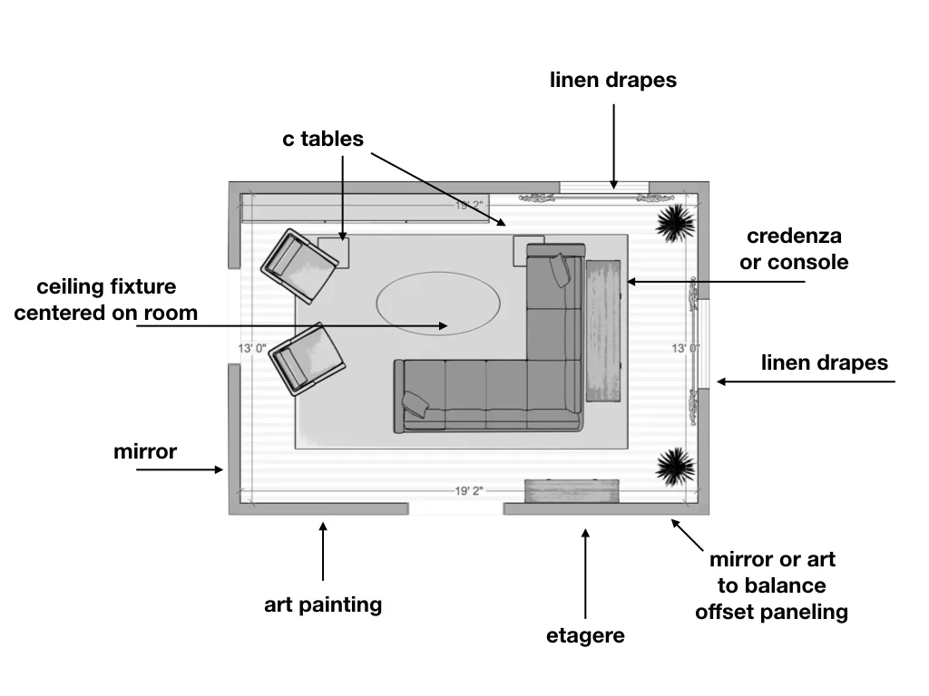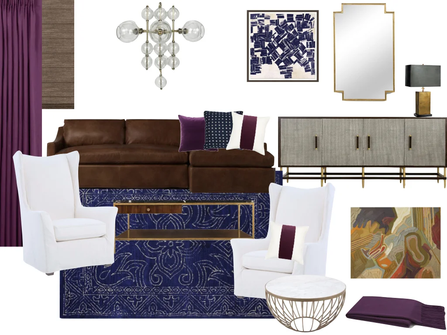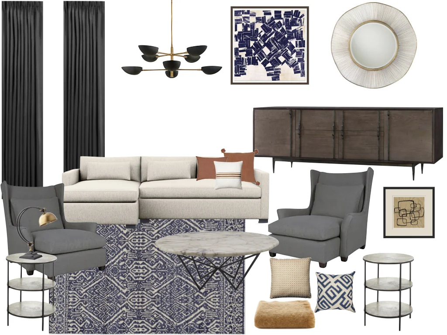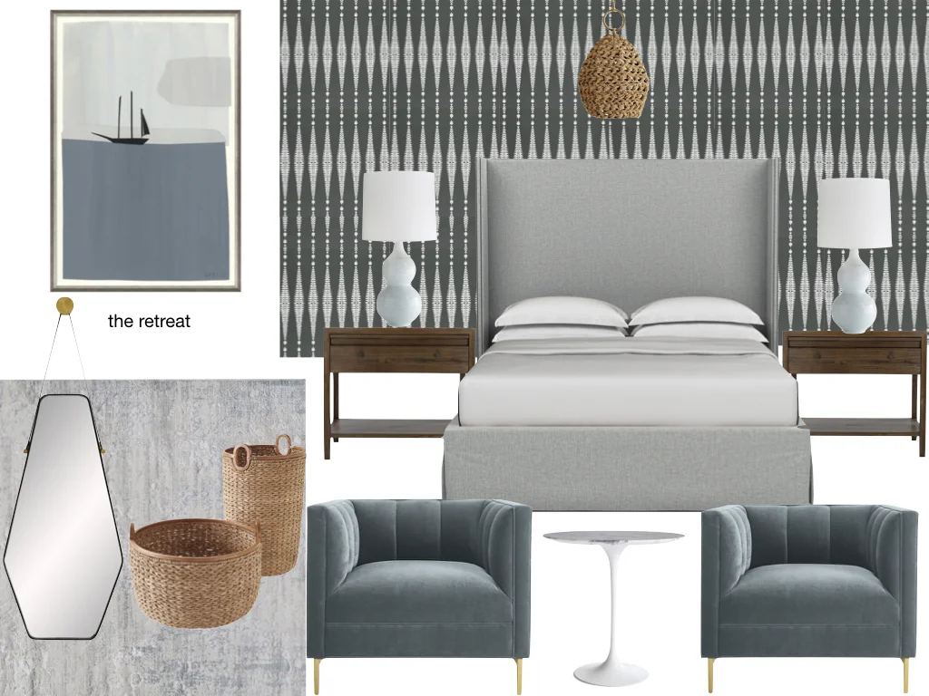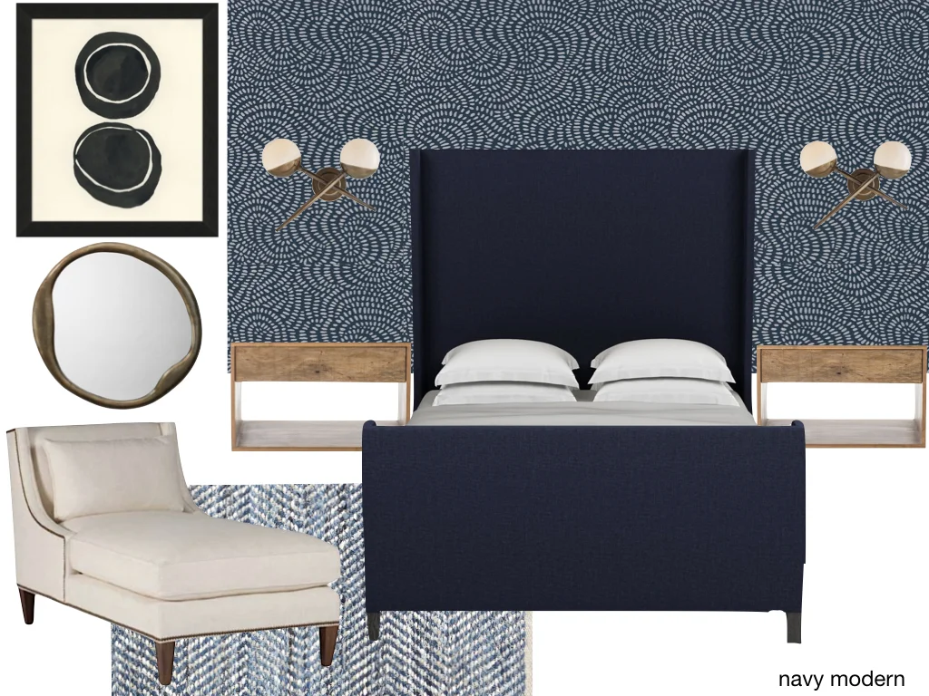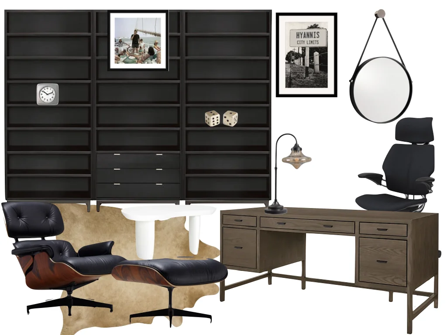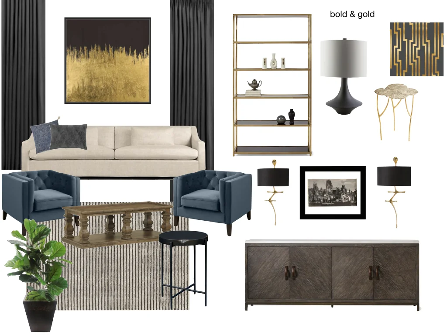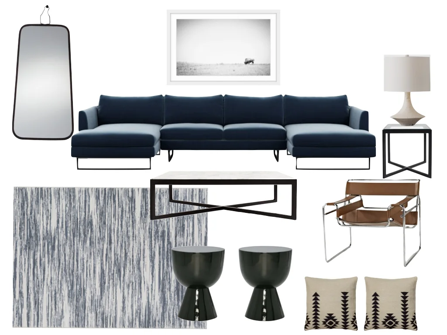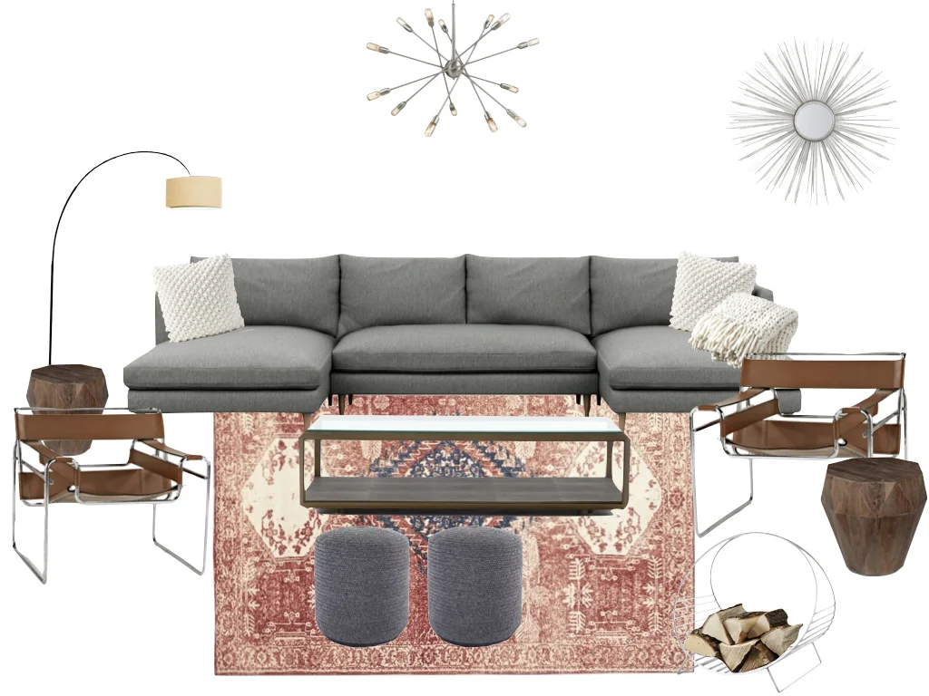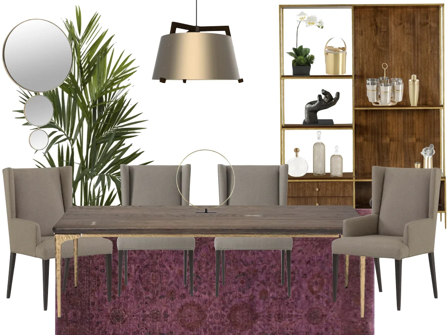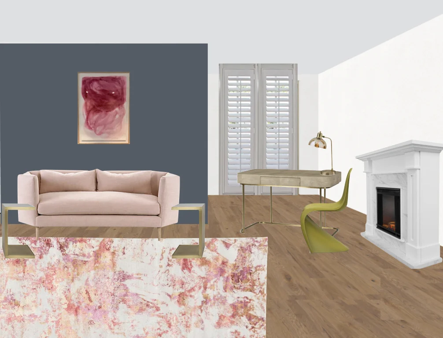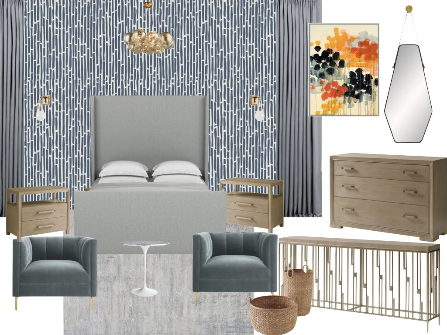Online Design, One room at a time!
Online Design, One room at a time!
One room, one great price. Custom furniture and drapes, or off the shelf!It’s DIY, but better. We choose from loads of merchants, both online and in-store. Pick what you like or use the design as inspiration for your next project.
Easy Breezy!
Get the expert advice, plan and shopping list for your space, one room at a time, on your timeline! We will create your moodboard, floorplan/ spaceplan, with dimensions you provide, +a 3D render to visualize the space and a shopping & resource list for you to complete your room, at your pace.
Add and extra look or 2 to the same room, for a few bucks more.
All of the images and floorplans, we completed! Some incorporated clients existing furniture and art that we worked into the design.
Send your floorplan and dimensions, images of your space, images of looks that you like & a little info about how you use/would like to use the space & we take it from there. We’ll get our part done swiftly, the rest is up to you!
